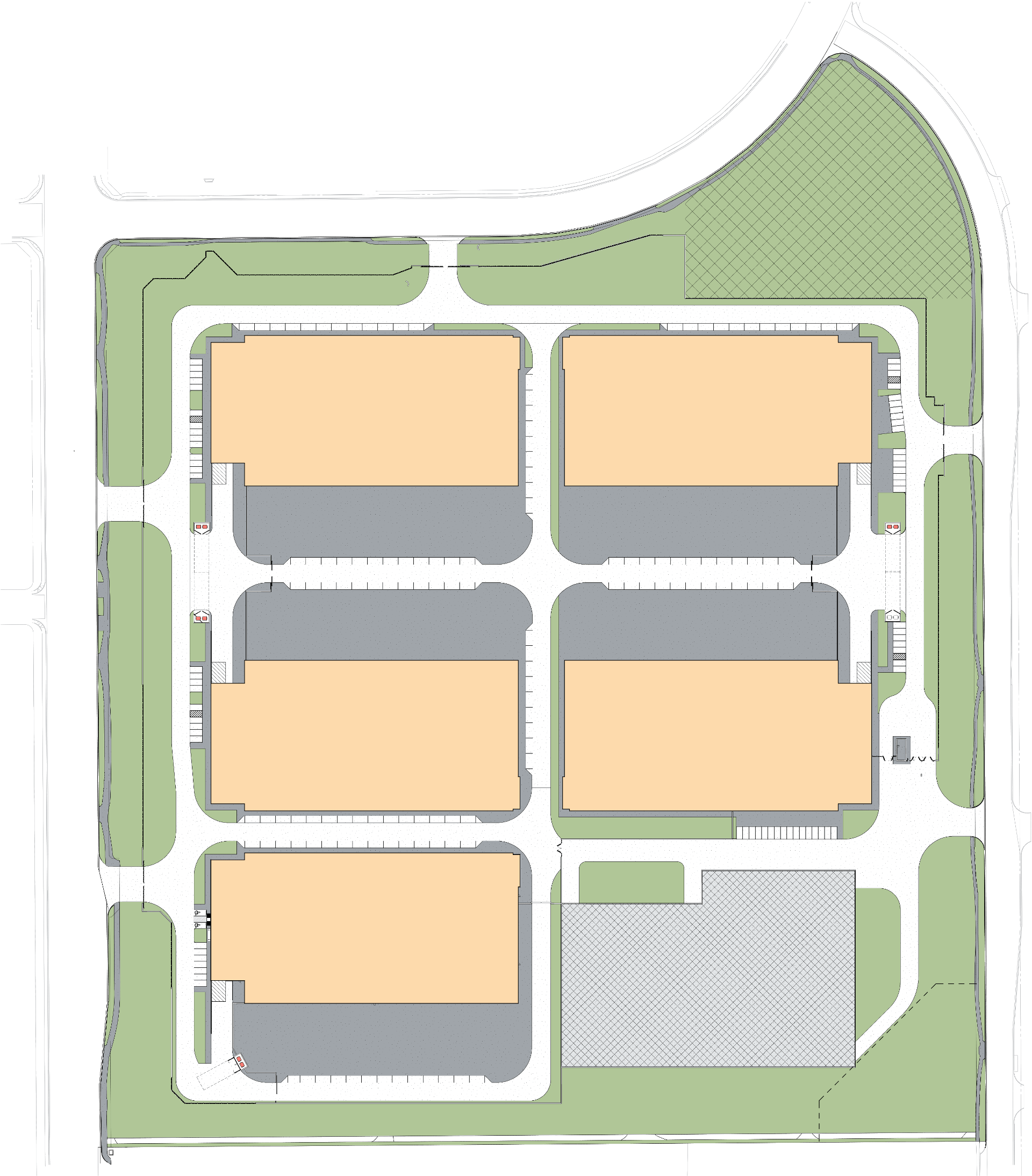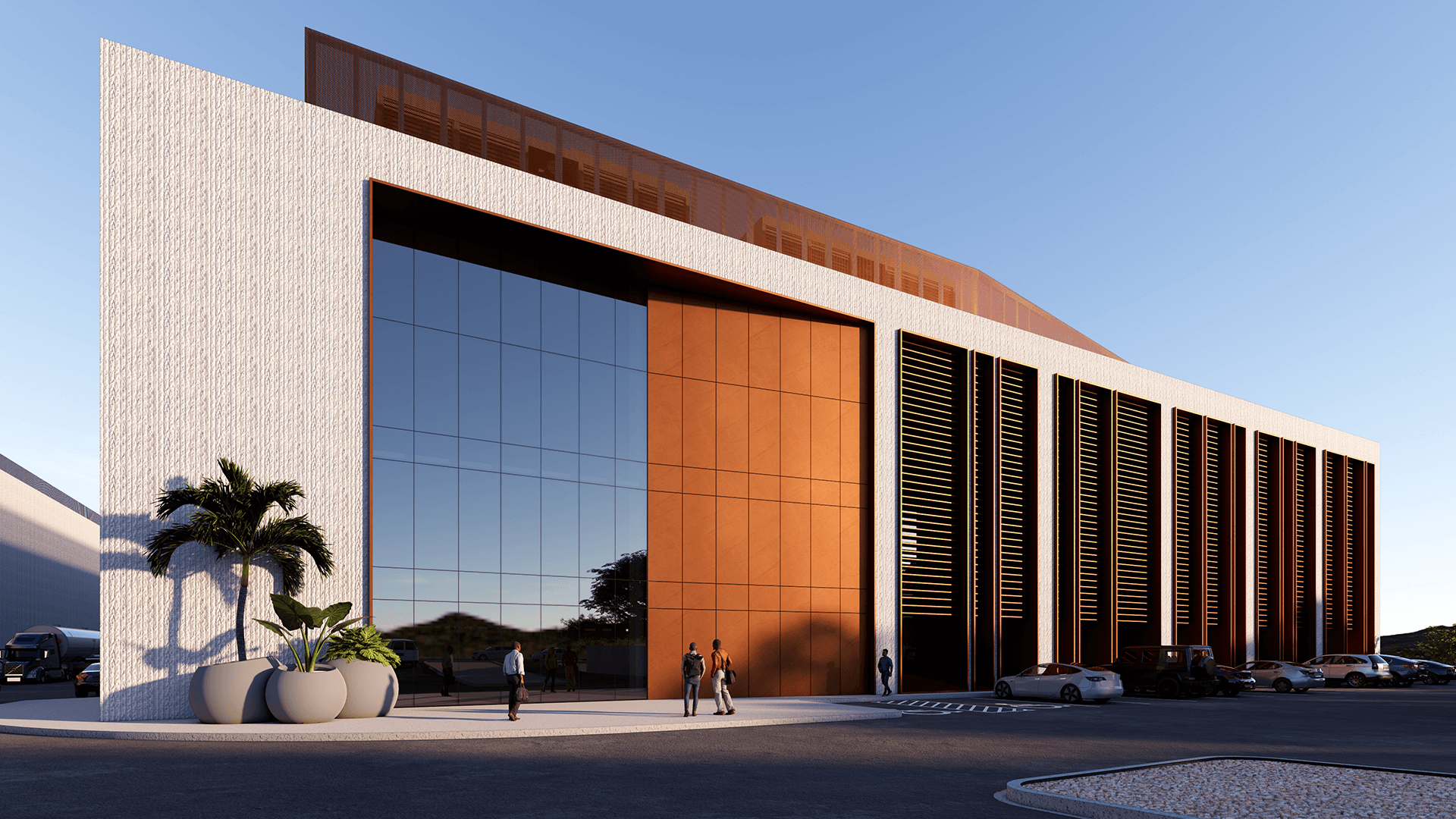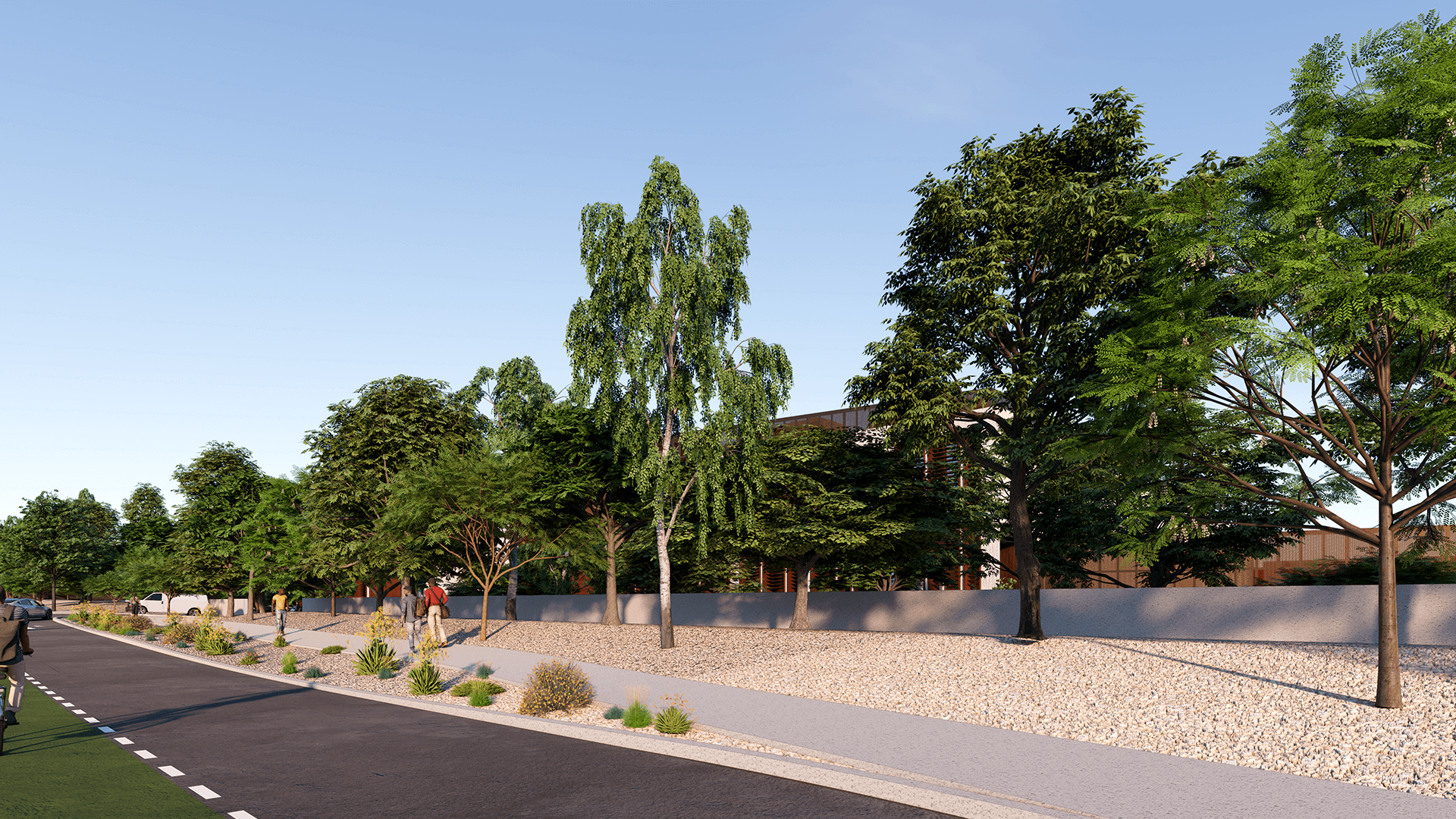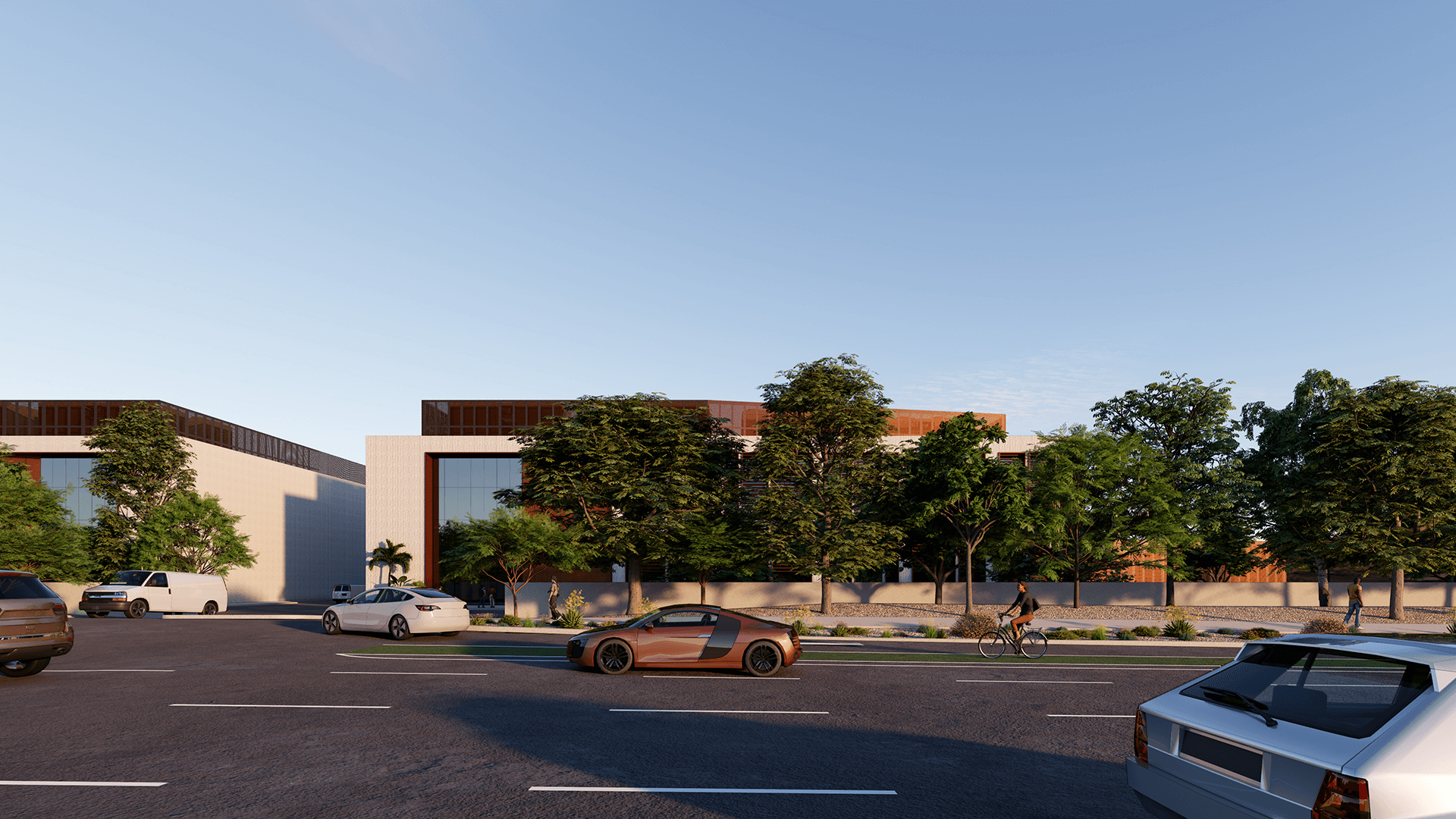A hyperscale campus opportunity, consisting of five buildings and a dedicated onsite substation that has the capacity to provide over 257MW of total utility and 180MW of critical IT load.
Campus
38
Acres
5 Buildings
1M
Square Feet
Secured Power
257
MW
Development Status
Here is the current development status for the 4801-4811 East Thistle Landing site. if you would like to stay updated on progress, please click the button below to be alerted when progress has been made.
Substation Available
2026 Q4
Powered Shell Delivery
2026 Q2

- Campus Name: ME-PHX
- Address: 4801-4811 East Thistle Landing Drive, Phoenix, AZ 85044
- County: Maricopa
- Coordinates: 33.311966, -111.978165
- Elevation: 1,220 feet above sea level
- Acres: 38.285
- Number of Buildings: 5
- Nearest Airport: Phoenix Sky Harbor (PHX). 10.4 mi.
- FEMA Flood Zone Designation: Zone X
- Located in Opportunity Zone: No
- Land Ownership: Owned
- Lessor: ME PHX Tech Campus LLC
- Architect: Gensler
- Design Consultant: Worldwide Mission Critical
- Site/Civil Contractor: Kimley Horn
- FM Services Provider: JLL
- Type: Brownfield
- Total Square Footage: 1,000,000 (200,000SF per building)
- Building Dimensions: 88,500SF (17,700SF per building)
- Number of Data Halls: 96,000SF per building, sealed concrete floors
- Office Space: 88,500SF (17,700SF per building)
- Foundation: Slab on grade: 6″ thick structural steel reinforced concrete slab at 4,000psi. 2nd floor deck: 7.5″ thick structural steel reinforced concrete slab on corrugated metal decking at 4,000psi. (4.5″ concrete on 3″ decking)
- Walls: Insulated exterior concrete panels, structyral steel framing with exposed galvanized steel rooftop equipment dunnage
- Stories/Floors: 2, 22’0″ floor-to-floor height
- Building Height: 50 feet
- Roofing: Fully adhered PVC roof system, single-ply 72-mil thermoplastic membrane over protection board, rigid insulation (R30), on top of a composite concrete roof deck
- Elevators: One passenger elevator (9,500lbs.) and one freight elevator (10,000lbs.), option to add second freight elevator.
- Loading Docks: 2 bay positions, automatic overhead rolling doors 8’Wx10’H; hydraulic 10,000-lb. lever and dock seals
- Parking Spaces: 35 standard and 2 ADA stalls per building
- Utility Provider: Salt River Project (SRP)
- Utility Feed: 257.6MW provided via three 143MVA transformers arranged in an N+1 configuration.
- Building Capacity: 52 MW/ 37.1 MW Critical
- HVAC: Central air-cooled chiller plant (N+4) with redundant pipe paths serving Fan Coil Walls (N+2) at perimeter of each data hall in gallery and electrical room CRAHs (N+1). Chiller shall be magnetic centrifugal type with high lift compressor for high ambient operation. Office to be served by packaged VAV RTU (one per floor) located on rooftop dunnage. VAV RTU shall serve multiple VAV and FPT terminal units throughout the office space for comfort cooling and heating. RTUs shall be equipped with airside economizers.
- Design PUE: 1.2
- Fire Protection: Wet pipe sprinkler for office and circulation with dry system for loading dock. Future mission critical rooms including data halls, electrical rooms, galleries, POE, MMR to be accommodated with preaction system with VESDA detection.
- Telecom: Diverse telecom/fiber pathways will be provided surrounding the building through underground concrete encased duct banks. Tenant responsible for installation of all equipment.
- Proximity to Nearest Carrier Hotel: .36ms Round Trip Delay (RTD) to 120 East Van Buren and .15ms Round Trip Delay (RTD) to Chandler Nodes at 2121 South Price Road, 2305 South Ellis Street, and 2501 South Price Road
- Fencing: Ameristar fencing
- Entry Points: 8′ tall automated security gates with accommodations for guard booth
Arizona Tax Exemptions
Arizona’s Computer Data Center (CDC) Program provides significant tax exemptions for data center developers in Phoenix and Maricopa County, including exemptions from Transaction Privilege Tax (TPT) and Use Tax on qualifying equipment purchases. To qualify, developers must invest a minimum of $50 million within five years in urban areas like Maricopa County, with exemptions lasting up to 10 years (or 20 years for sustainable redevelopment projects). These incentives aim to attract data center investments by reducing operational costs and fostering growth in the state.




